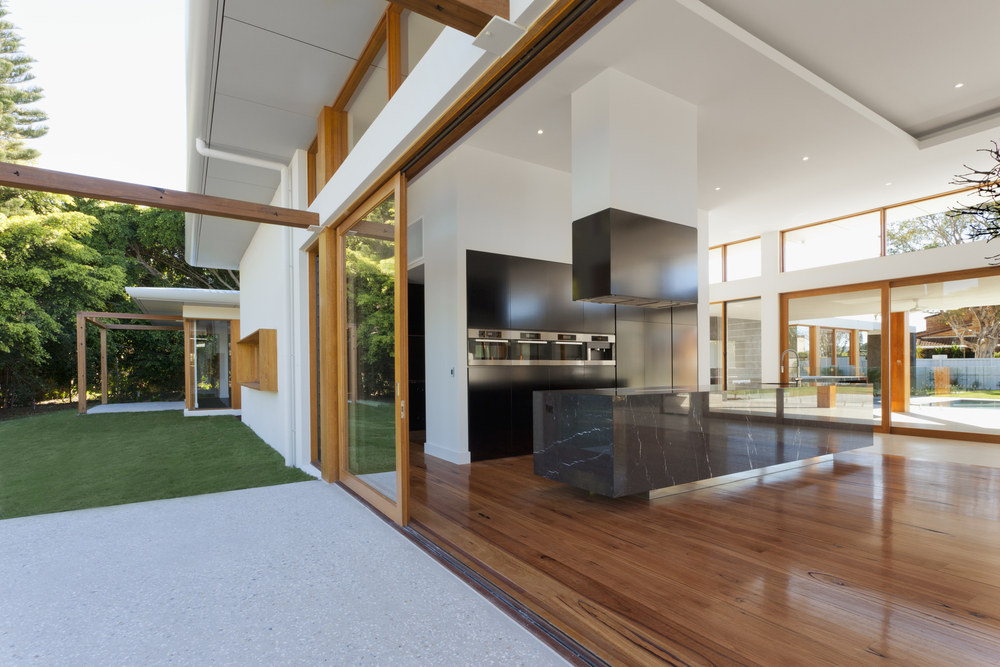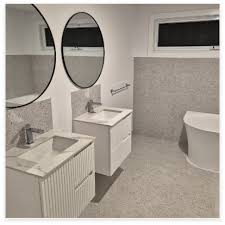
granny flats in melbourne have become an increasingly popular solution for homeowners, investors and seniors seeking affordable, flexible and well-located living options. In this guide we explore what a granny flat is in the context of Melbourne, the planning and building considerations, potential costs and returns, design trends, and practical advice for living in or managing these secondary dwellings.
What is a granny flat? A granny flat — sometimes called a secondary dwelling, studio or backyard unit — is a self-contained residence on the same lot as a primary house. In Melbourne, these units range from studio-sized spaces to compact one-bedroom homes with a separate entrance, kitchen, bathroom and living area. They serve diverse purposes: housing elderly relatives, generating rental income, accommodating grown children, or functioning as a home office or guest suite.
Planning and regulations: Before you start, check local planning rules. Melbourne’s metropolitan councils operate under Victorian state planning schemes, which outline when a secondary dwelling is allowed as of right and when a planning permit is required. Factors that often influence approval include lot size, setbacks from boundaries, maximum building height, permeability for stormwater, overshadowing to neighboring properties and existing overlays that might restrict development. Consulting with a town planner or your local council early will save time and help you understand requirements specific to your suburb.
Design considerations: Successful granny flats balance comfort, functionality and context. Designers focus on maximising natural light, ventilation and privacy while minimising heat gain in summer and heat loss in winter. Open-plan living with flexible storage, multifunctional furniture and efficient plumbing and electrical layouts can make small spaces feel larger. Consider universal design principles if the unit will house an older person: step-free access, wider doorways, non-slip floors and lever taps make daily life easier and safer.
Construction options: Owners have three primary routes — custom-built units, prefab or modular kits, and adapted conversions of existing garages or sheds. Custom builds offer the most flexibility but also the longest build time and highest cost. Prefabricated granny flats can reduce construction time and sometimes cost, as components are manufactured off-site and assembled quickly. Converting an existing structure can be the most economical option, but may require significant upgrades to insulation, plumbing and electrical systems to meet building standards.
Costs and financing: Costs vary widely depending on size, finishes, site complexity and council requirements. As a ballpark, modest one-bedroom granny flats in Melbourne can start from a mid-range budget, while high-end custom units naturally cost more. Additional expenses commonly include site surveys, structural reports, engineering, permits, landscaping and utility connections. Financing options include home equity loans, construction loans and sometimes specialised granny flat loans; owners should discuss options with their lender and consider projected rental income when calculating affordability.
Rental income and investment returns: Granny flats can improve property value and generate a steady rental income stream. In Melbourne’s rental market, well-designed and well-located secondary dwellings can attract long-term tenants, students, or professionals seeking proximity to transport and amenities. When assessing investment viability, account for vacancy rates, property management costs, maintenance and any increased council rates. Some owners choose to manage rentals themselves to save on fees, while others prefer professional property managers for tenant screening and compliance handling.
Sustainability and energy efficiency: Modern granny flats should aim for high energy efficiency. Incorporate insulation, double-glazed windows, efficient HVAC systems, LED lighting, and water-saving fixtures. Passive design — orienting living spaces to capture winter sun and provide summer shading — reduces long-term operating costs. Solar panels and battery storage can further lower energy bills and increase appeal to environmentally conscious tenants.
Living arrangements and shared property issues: When family members share a property, clear agreements are essential. Define responsibilities for utilities, garden maintenance and shared areas to avoid friction. If the granny flat will be rented, establish boundaries for privacy and access, and ensure you comply with tenancy laws. Recording agreements in writing — even informal arrangements — helps prevent misunderstandings.

Accessibility and ageing in place: Granny flats are a practical solution for ageing in place. Locating an elderly relative close to main caregivers provides peace of mind while preserving independence. Designing the unit with accessibility features from the outset is cheaper than retrofitting later. Consider emergency response systems, clear sightlines and proximity to health services when choosing the site and layout.
Market trends and future outlook: Melbourne’s strong population growth, housing affordability pressures and an ageing demographic mean granny flats are likely to remain a relevant housing option. Councils and state governments periodically review planning policies to balance housing needs with neighbourhood character, so staying informed about policy changes is useful for prospective builders and investors.
Practical tips before you build:
– Engage professionals early: architects, builders, town planners and surveyors can identify constraints and opportunities.
– Obtain multiple quotes and check builder references.
– Factor in landscaping and privacy screens to create attractive outdoor spaces.
– Understand taxation implications and rental income reporting.
– Communicate with neighbours to reduce objections during the planning stage.
Case examples: A compact studio built for a young professional near transport hubs can return strong weekly rent and require minimal maintenance. A larger one-bedroom unit designed for an older relative can provide independence and reduce the need for aged-care placement. Each scenario requires different priorities — investment return, comfort, accessibility or longevity — and design choices should align with those goals.
Conclusion: Granny flats in Melbourne offer flexible solutions for housing, investment and family living. Thoughtful planning, attention to local regulations, energy-efficient design and clear arrangements for shared living will maximise benefits and minimise headaches. Whether you are a homeowner exploring extra income or a family member seeking proximity and support, a well-executed secondary dwelling can be a practical and valuable addition to your property.

